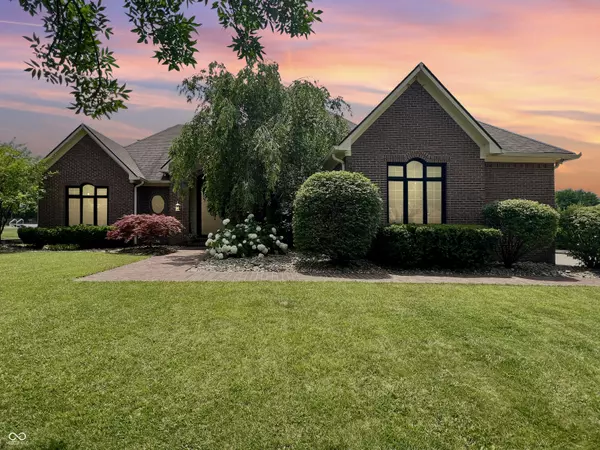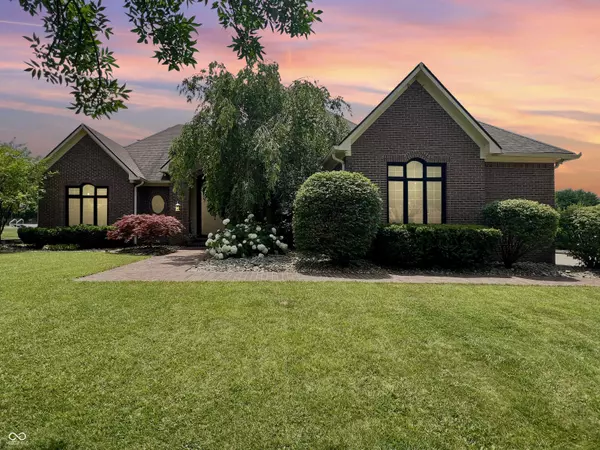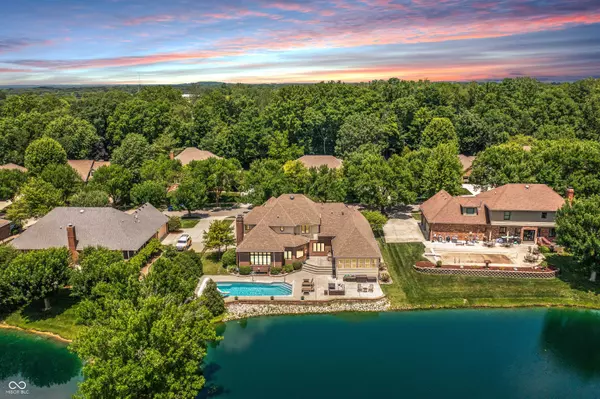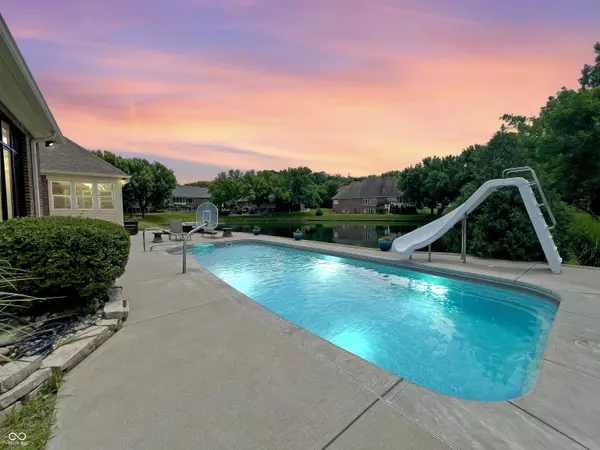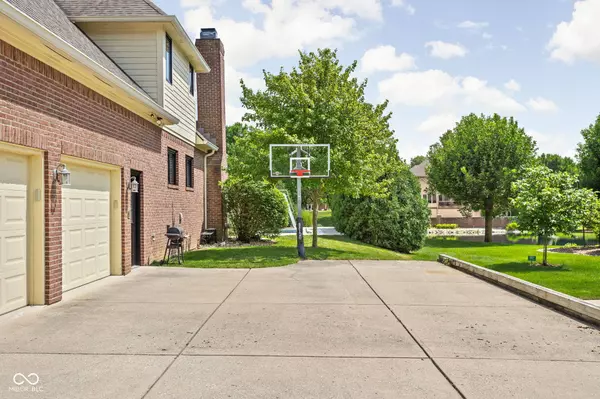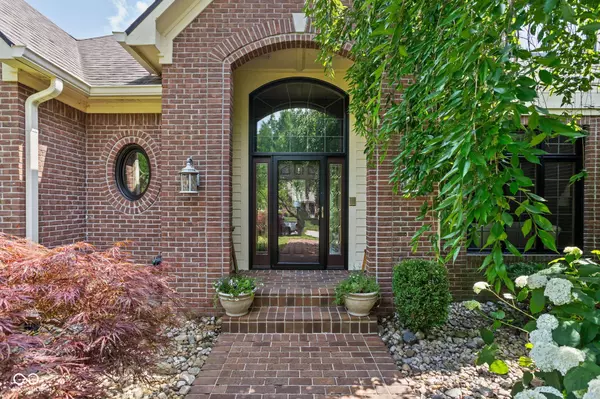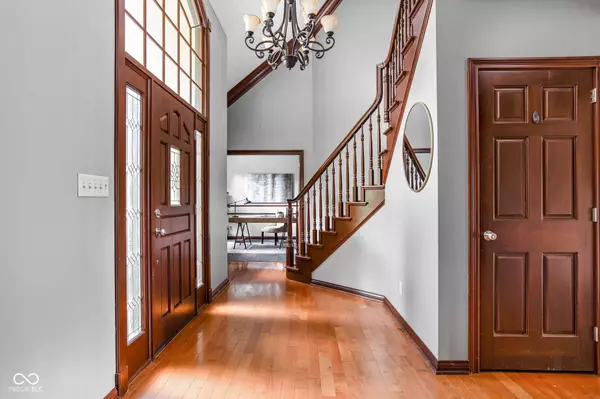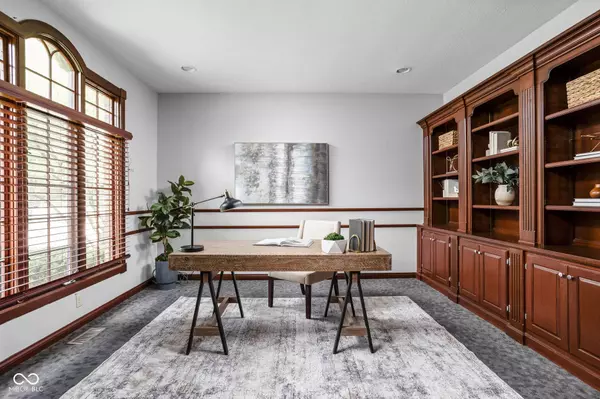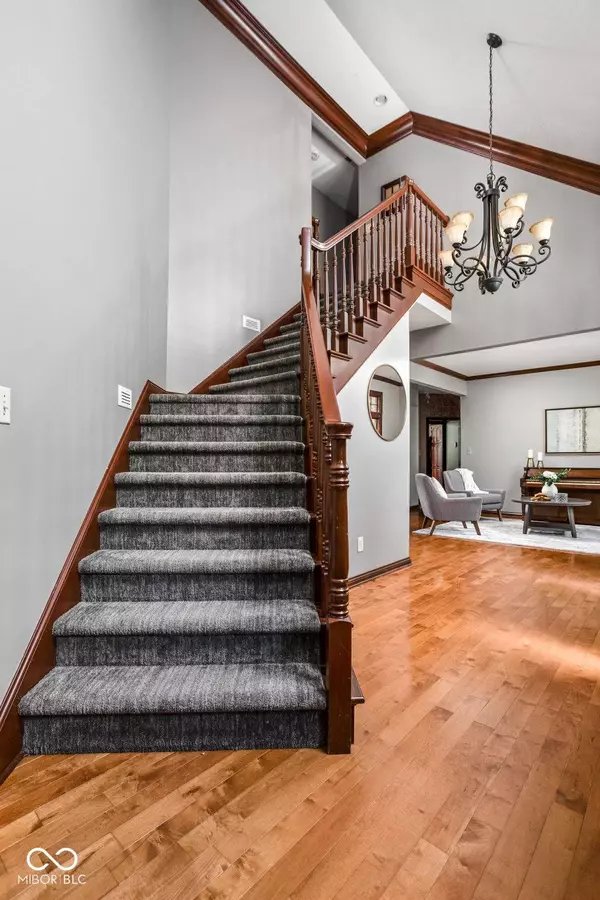GALLERY
PROPERTY DETAIL
Key Details
Sold Price $720,0003.9%
Property Type Single Family Home
Sub Type Single Family Residence
Listing Status Sold
Purchase Type For Sale
Square Footage 5, 224 sqft
Price per Sqft $137
Subdivision Eagle Trace
MLS Listing ID 22046958
Sold Date 09/04/25
Bedrooms 5
Full Baths 4
Half Baths 1
HOA Fees $41/ann
HOA Y/N Yes
Year Built 1994
Tax Year 2024
Lot Size 0.450 Acres
Acres 0.45
Property Sub-Type Single Family Residence
Location
State IN
County Johnson
Rooms
Basement Ceiling - 9+ feet, Egress Window(s), Finished, Finished Ceiling, Finished Walls, Storage Space
Main Level Bedrooms 1
Building
Story Two
Foundation Concrete Perimeter
Water Public
Architectural Style Traditional
Structure Type Brick
New Construction false
Interior
Interior Features Attic Access, Bath Sinks Double Main, Breakfast Bar, Built-in Features, Kitchen Island, Entrance Foyer, Paddle Fan, Hardwood Floors, Hi-Speed Internet Availbl, Eat-in Kitchen, Pantry, Smart Thermostat, Supplemental Storage, Walk-In Closet(s), Wood Work Stained
Heating Zoned, Forced Air, Natural Gas
Cooling Central Air
Fireplaces Number 2
Fireplaces Type Basement, Family Room, Gas Log, Living Room
Equipment Security System Owned, Smoke Alarm, Sump Pump, Sump Pump Dual, Sump Pump w/Backup
Fireplace Y
Appliance Gas Cooktop, Dishwasher, Dryer, Disposal, Gas Water Heater, Microwave, Oven, Refrigerator, Washer, Water Purifier, Water Softener Owned
Exterior
Exterior Feature Sprinkler System
Garage Spaces 3.0
View Y/N true
Schools
Elementary Schools Sugar Grove Elementary School
Middle Schools Center Grove Middle School North
High Schools Center Grove High School
School District Center Grove Community School Corp
Others
HOA Fee Include Entrance Common,Maintenance
Ownership Mandatory Fee
SIMILAR HOMES FOR SALE
Check for similar Single Family Homes at price around $720,000 in Greenwood,IN

Active
$400,000
1169 Richmond LN, Greenwood, IN 46143
Listed by David Van Thawng Lian of Wemy Realtor5 Beds 3 Baths 2,560 SqFt
Active
$459,000
1347 Preserve CT, Greenwood, IN 46143
Listed by Kamaljeet Kaur of TJ Realty Inc.5 Beds 5 Baths 3,322 SqFt
Pending
$567,990
1114 Ridgevine RD, Greenwood, IN 46143
Listed by Jennifer Mencias of M/I Homes of Indiana, L.P.5 Beds 4 Baths 2,946 SqFt
CONTACT

