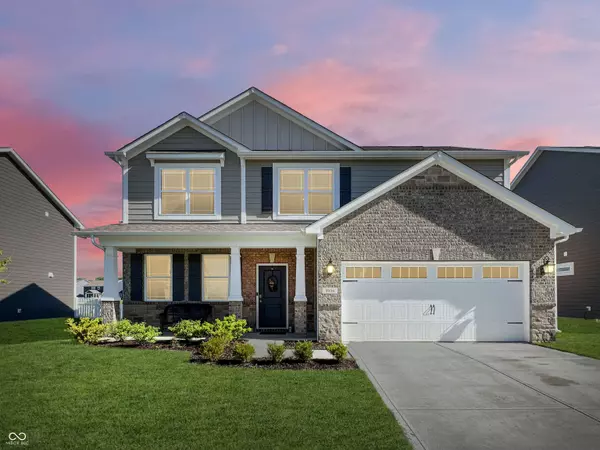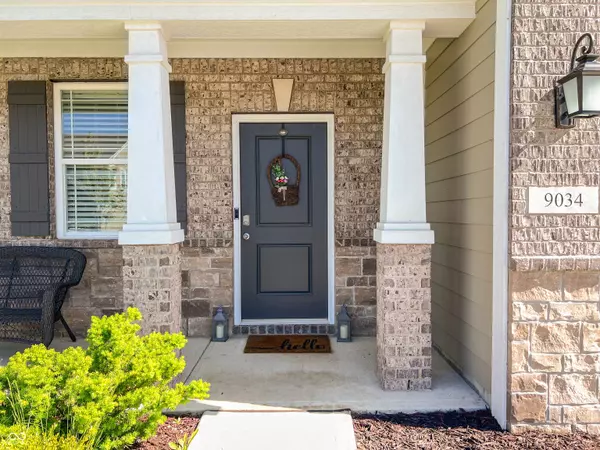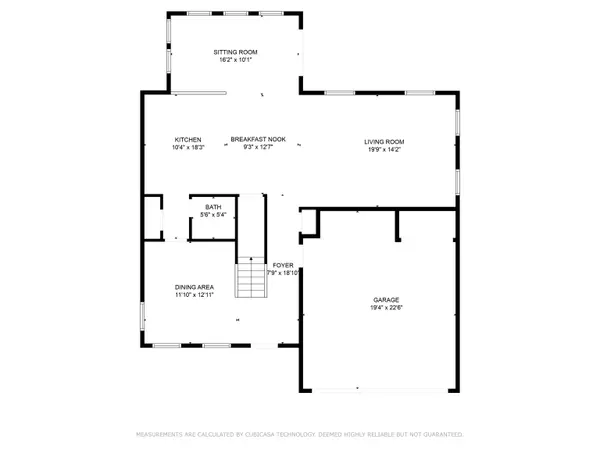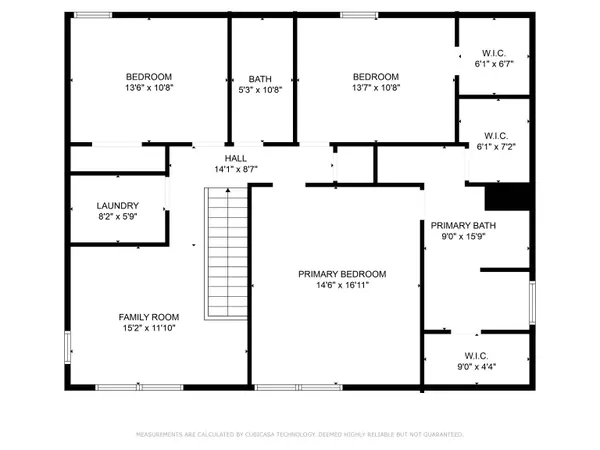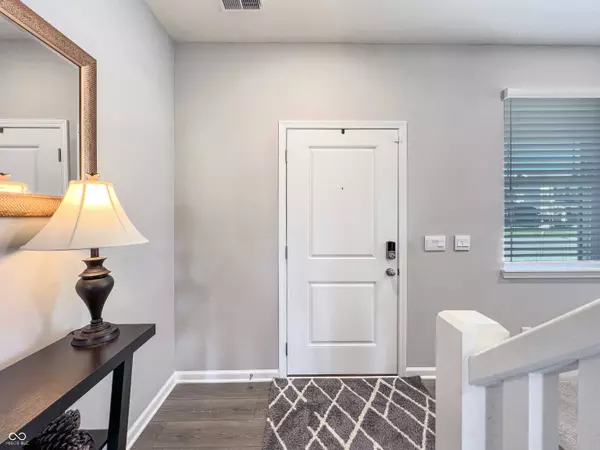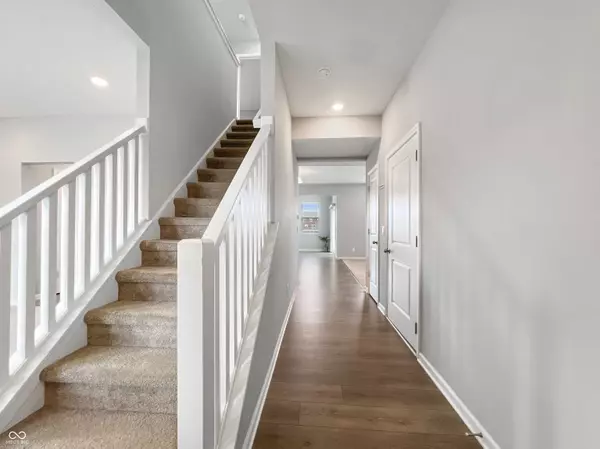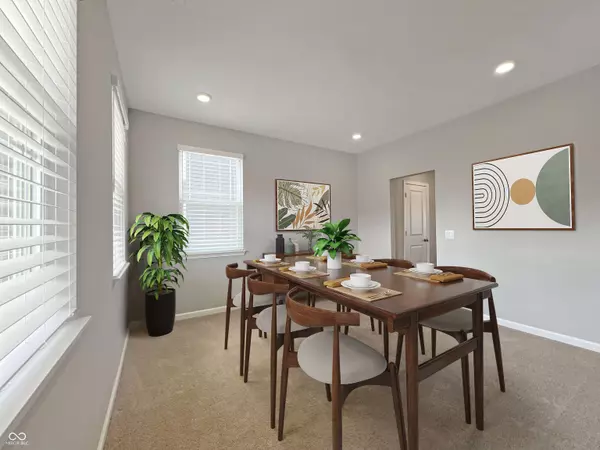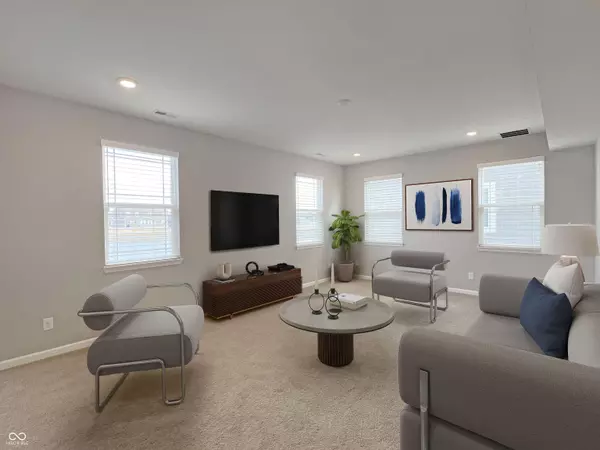GALLERY
PROPERTY DETAIL
Key Details
Property Type Single Family Home
Sub Type Single Family Residence
Listing Status Active
Purchase Type For Sale
Square Footage 2, 404 sqft
Price per Sqft $149
Subdivision Village At New Bethel
MLS Listing ID 22024628
Bedrooms 3
Full Baths 2
Half Baths 1
HOA Fees $270
HOA Y/N Yes
Year Built 2022
Tax Year 2024
Lot Size 7,840 Sqft
Acres 0.18
Property Sub-Type Single Family Residence
Location
State IN
County Marion
Rooms
Kitchen Kitchen Updated
Building
Story Two
Foundation Slab
Water Municipal/City
Architectural Style TraditonalAmerican
Structure Type Brick,Cement Siding
New Construction false
Interior
Interior Features Attic Access, Bath Sinks Double Main, Breakfast Bar, Center Island, Paddle Fan, Hi-Speed Internet Availbl, Pantry, Programmable Thermostat, Walk-in Closet(s)
Fireplace Y
Appliance Dishwasher, Electric Water Heater, Disposal, MicroHood, Gas Oven, Refrigerator, Water Softener Owned
Exterior
Garage Spaces 2.0
View Y/N true
View Lake, Pond, Water
Schools
Middle Schools Franklin Central Junior High
High Schools Franklin Central High School
School District Franklin Township Com Sch Corp
Others
HOA Fee Include Association Home Owners,Entrance Common,Maintenance,Nature Area,ParkPlayground,Management,Walking Trails
Ownership Mandatory Fee
SIMILAR HOMES FOR SALE
Check for similar Single Family Homes at price around $359,900 in Indianapolis,IN

Pending
$220,000
9648 Treyburn Green WAY, Indianapolis, IN 46239
Listed by Amanda Shafer of F.C. Tucker Company3 Beds 2 Baths 1,630 SqFt
Pending
$283,990
10628 Maidenhair DR, Indianapolis, IN 46239
Listed by Cassie Newman of M/I Homes of Indiana, L.P.2 Beds 4 Baths 2,252 SqFt
Pending
$269,500
8739 Faulkner DR, Indianapolis, IN 46239
Listed by Patrick Watkins of Mike Watkins Real Estate Group2 Beds 2 Baths 1,632 SqFt

