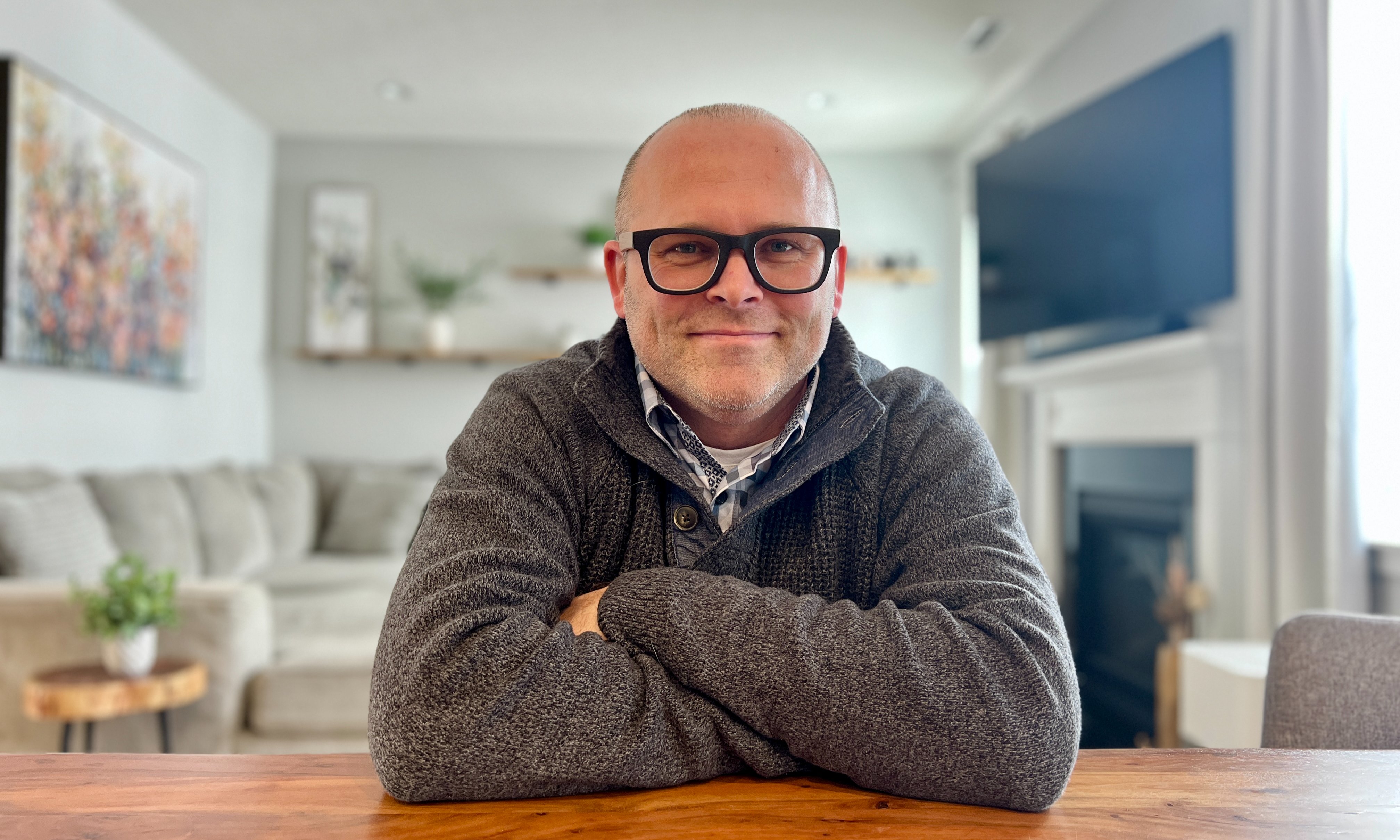
15616 Simpson CT Noblesville, IN 46060
2 Beds
2 Baths
1,681 SqFt
UPDATED:
Key Details
Property Type Single Family Home
Sub Type Single Family Residence
Listing Status Active
Purchase Type For Sale
Square Footage 1,681 sqft
Price per Sqft $217
Subdivision Chapel Villas
MLS Listing ID 22063099
Bedrooms 2
Full Baths 2
HOA Fees $820/qua
HOA Y/N Yes
Year Built 2017
Tax Year 2024
Lot Size 7,840 Sqft
Acres 0.18
Property Sub-Type Single Family Residence
Property Description
Location
State IN
County Hamilton
Rooms
Main Level Bedrooms 2
Kitchen Kitchen Updated
Interior
Interior Features Attic Access, Bath Sinks Double Main, Built-in Features, High Ceilings, Kitchen Island, Paddle Fan, Hi-Speed Internet Availbl, Eat-in Kitchen, Pantry, Smart Thermostat, Walk-In Closet(s), Wood Work Painted
Heating Forced Air, Natural Gas
Cooling Central Air
Fireplaces Number 1
Fireplaces Type Gas Starter, Great Room
Equipment Smoke Alarm
Fireplace Y
Appliance Dishwasher, Disposal, Microwave, Gas Oven, Refrigerator, Water Heater, Water Softener Owned
Exterior
Exterior Feature Lighting
Garage Spaces 2.0
Utilities Available Cable Available, Electricity Connected, Natural Gas Connected, Sewer Connected, Water Connected
Building
Story One
Foundation Slab
Water Public
Architectural Style Ranch, Traditional
Structure Type Brick,Cement Siding
New Construction false
Schools
Elementary Schools Promise Road Elementary
Middle Schools Noblesville East Middle School
High Schools Noblesville High School
School District Noblesville Schools
Others
HOA Fee Include Association Home Owners,Entrance Common,Insurance,Lawncare,Maintenance Grounds,Maintenance Structure,Maintenance,Management,Snow Removal,Walking Trails
Ownership Mandatory Fee
Virtual Tour https://my.matterport.com/show/?m=aiEBpWnaGbM






