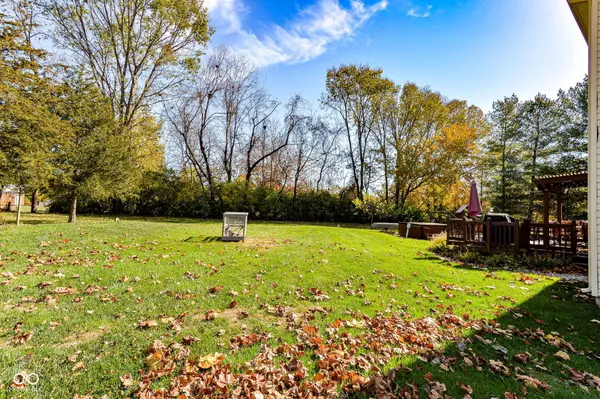
11835 N Bens CT Camby, IN 46113
3 Beds
3 Baths
2,472 SqFt
UPDATED:
Key Details
Property Type Single Family Home
Sub Type Single Family Residence
Listing Status Active
Purchase Type For Sale
Square Footage 2,472 sqft
Price per Sqft $165
Subdivision No Subdivision
MLS Listing ID 22071893
Bedrooms 3
Full Baths 2
Half Baths 1
HOA Y/N No
Year Built 2013
Tax Year 2024
Lot Size 1.000 Acres
Acres 1.0
Property Sub-Type Single Family Residence
Property Description
Location
State IN
County Morgan
Interior
Interior Features Bath Sinks Double Main, Cathedral Ceiling(s), Walk-In Closet(s), Breakfast Bar, Vaulted Ceiling(s), Tray Ceiling(s), Kitchen Island
Heating Electric
Cooling Central Air
Fireplaces Number 1
Fireplaces Type Living Room, Masonry
Fireplace Y
Appliance Dishwasher, Dryer, Refrigerator, Washer, Microwave
Exterior
Exterior Feature Fire Pit
Garage Spaces 2.0
View Y/N true
View Trees/Woods
Building
Story Two
Foundation Slab
Water Public
Architectural Style Traditional
Structure Type Vinyl With Brick,Brick
New Construction false
Schools
Middle Schools Paul Hadley Middle School
High Schools Mooresville High School
School District Mooresville Con School Corp






