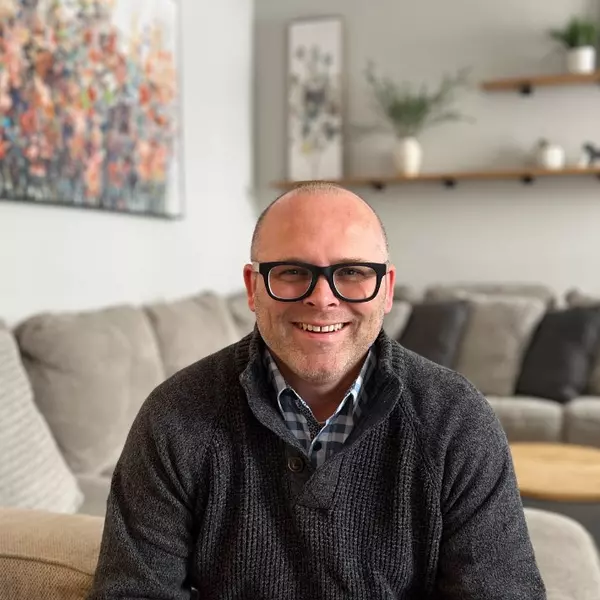$385,000
$385,000
For more information regarding the value of a property, please contact us for a free consultation.
6540 Avalon BLVD Avon, IN 46123
3 Beds
3 Baths
4,184 SqFt
Key Details
Sold Price $385,000
Property Type Single Family Home
Sub Type Single Family Residence
Listing Status Sold
Purchase Type For Sale
Square Footage 4,184 sqft
Price per Sqft $92
Subdivision Avalon Springs
MLS Listing ID 22018221
Sold Date 04/25/25
Bedrooms 3
Full Baths 3
HOA Fees $25/ann
HOA Y/N Yes
Year Built 2007
Tax Year 2025
Lot Size 0.290 Acres
Acres 0.29
Property Sub-Type Single Family Residence
Property Description
Welcome to Avalon Springs well-maintained & spacious 3 bedroom, 3 full bath RANCH /with FINISHED BASEMENT featuring an open floor plan,seamless flow & the largest sunroom in the neighborhood! Recent updates include newer light vinyl plank flooring in great room, dining room & hallway along with fresh interior paint throughout, offering a clean, move-in ready space. An inviting kitchen, with tall white cabinets & SS appliances offers a cozy eating nook & breakfast counter offering functional space & style. The primary suite impresses with a vaulted ceiling, large walk in closet, double sink vanity & jacuzzi tub. The sizeable & fully finished basement provides ample space for relaxing or entertainment and is complimented by a 18x26 unfinished storage area that would be great as a hobby or exercise room! Mature evergreens edge the north view of the fully fenced backyard. A true haven with deck, firepit & pond/fountain feature to relax and enjoy the outdoors! There are ample closets & storage throughout the main level & basement including a nice bump out in the garage. Solar panel is for the sump pump battery back up. Buyer's agents welcome!
Location
State IN
County Hendricks
Rooms
Basement Finished Ceiling, Finished
Main Level Bedrooms 3
Kitchen Kitchen Some Updates
Interior
Interior Features Attic Access, Bath Sinks Double Main, Vaulted Ceiling(s), Pantry, Walk-in Closet(s), Windows Vinyl, Wood Work Painted
Heating Forced Air, Natural Gas
Fireplaces Number 1
Fireplaces Type Gas Log, Great Room
Equipment Smoke Alarm, Sump Pump w/Backup
Fireplace Y
Appliance Dishwasher, Dryer, Disposal, Gas Water Heater, MicroHood, Electric Oven, Refrigerator, Washer
Exterior
Garage Spaces 2.0
Building
Story One
Foundation Concrete Perimeter
Water Municipal/City
Architectural Style Ranch
Structure Type Brick,Vinyl Siding
New Construction false
Schools
School District Avon Community School Corp
Others
HOA Fee Include Association Home Owners,Insurance,Maintenance,Snow Removal
Ownership Mandatory Fee
Read Less
Want to know what your home might be worth? Contact us for a FREE valuation!

Our team is ready to help you sell your home for the highest possible price ASAP

© 2025 All listing information is courtesy of MIBOR Broker Listing Cooperative(R) as distributed by MLS Grid. All rights reserved.





