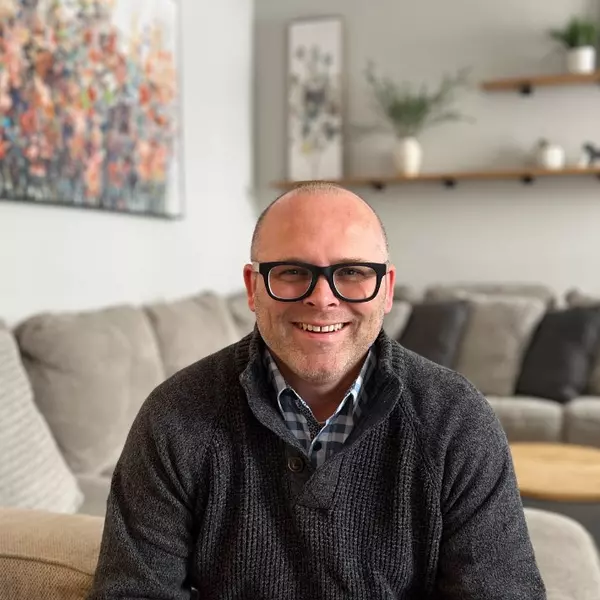$310,000
$300,000
3.3%For more information regarding the value of a property, please contact us for a free consultation.
6826 Hague RD Indianapolis, IN 46256
3 Beds
2 Baths
1,304 SqFt
Key Details
Sold Price $310,000
Property Type Single Family Home
Sub Type Single Family Residence
Listing Status Sold
Purchase Type For Sale
Square Footage 1,304 sqft
Price per Sqft $237
Subdivision Vernon Ridge
MLS Listing ID 22033547
Sold Date 05/29/25
Bedrooms 3
Full Baths 1
Half Baths 1
HOA Y/N No
Year Built 1969
Tax Year 2024
Lot Size 0.460 Acres
Acres 0.46
Property Sub-Type Single Family Residence
Property Description
This clean and beautifully cared-for 3-bedroom, 1.5-bath limestone ranch is packed with updates & charm at every turn! From the moment you arrive, you'll notice the pride of ownership-this one is truly move-in ready. The spacious great room w/ vaulted ceilings offers a perfect blend of cozy comfort and subtle glamour, while the open dining area features a custom-built bar ideal for entertaining. Main floor laundry room includes extra countertop space for additional storage, coffee bar or mail nook! The kitchen has been beautifully updated w/ stainless steel appliances. A sunroom bathed in natural light-fully finished in 2019-adds even more inviting living space. Major updates include a 3-year-old roof, newer gutters and soffits, water heater and softener (2023), attic and crawl space insulation (2024), and crawl space encapsulation with sump pump. The home also features newer replacement windows for energy efficiency and comfort. The primary bath has been reimagined with a full makeover, including a stylish dressing room/walk in closet & clever hidden storage. Washer, dryer & new water softener are included, making the move even easier! Step outside to a fully fenced backyard oasis complete with two sheds (one with a workbench!), a private deck, gazebo, and firepit-perfect for enjoying evenings. Located just minutes from I-465 and I-69, you'll love the easy access to shopping, dining, and more. Homes this well-kept don't last long-RUN, don't walk!
Location
State IN
County Marion
Rooms
Main Level Bedrooms 3
Kitchen Kitchen Updated
Interior
Interior Features Vaulted Ceiling(s), Screens Complete, Walk-in Closet(s), Windows Vinyl
Heating Forced Air
Fireplace Y
Appliance Gas Cooktop, Dishwasher, Dryer, Microwave, Gas Oven, Refrigerator, Washer, Water Softener Owned
Exterior
Exterior Feature Barn Mini, Barn Storage, Outdoor Fire Pit, Storage Shed
Garage Spaces 2.0
Building
Story One
Foundation Crawl Space
Water Municipal/City
Architectural Style Ranch, TraditonalAmerican
Structure Type Wood With Stone
New Construction false
Schools
Elementary Schools Crestview Elementary School
Middle Schools Fall Creek Valley Middle School
High Schools Lawrence North High School
School District Msd Lawrence Township
Read Less
Want to know what your home might be worth? Contact us for a FREE valuation!

Our team is ready to help you sell your home for the highest possible price ASAP

© 2025 Listings courtesy of MIBOR as distributed by MLS GRID. All Rights Reserved.




