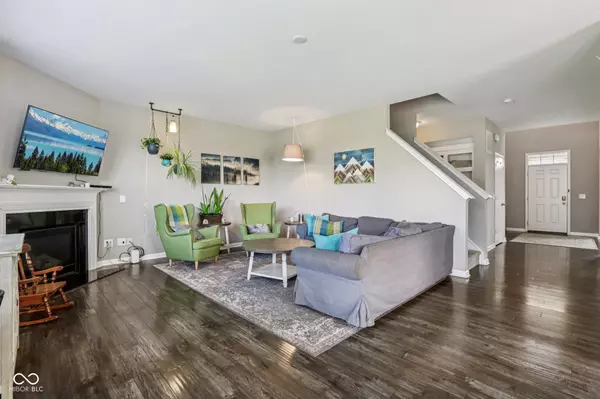$445,000
$449,900
1.1%For more information regarding the value of a property, please contact us for a free consultation.
5590 W Stream DR Mccordsville, IN 46055
5 Beds
3 Baths
4,441 SqFt
Key Details
Sold Price $445,000
Property Type Single Family Home
Sub Type Single Family Residence
Listing Status Sold
Purchase Type For Sale
Square Footage 4,441 sqft
Price per Sqft $100
Subdivision Bay Creek East
MLS Listing ID 22050670
Sold Date 10/10/25
Bedrooms 5
Full Baths 3
HOA Fees $40/ann
HOA Y/N Yes
Year Built 2016
Tax Year 2024
Lot Size 10,454 Sqft
Acres 0.24
Property Sub-Type Single Family Residence
Property Description
Look no further! This home has a multi-family bedroom suite on the main & upstairs primary bedroom. A great home with many amenities: Pond view, Raised Garden Beds, walk-in closets in every bedroom, a sound dampening room in the basement (or/tornado bunker). 5 BR/3BA w/Engineered Hardwood on main floor and some soft Carpet throughout. Whole house AquaSana water filter and salt-free water softener - amazing! A Chef's kitchen with double ovens (one also convection), new dishwasher, lots of kitchen storage, SS appliances, Island w/shelves for Cookbooks. Bonus room at the top of the stairs, all new tall toilets with 1/2 flush system. Counter Height vanity (36"), and so much more. Come check it out!
Location
State IN
County Hancock
Rooms
Basement Egress Window(s), Partially Finished, Roughed In
Main Level Bedrooms 1
Kitchen Kitchen Some Updates
Interior
Interior Features Attic Access, Built-in Features, Tray Ceiling(s), Kitchen Island, Entrance Foyer, Paddle Fan, Hi-Speed Internet Availbl, Eat-in Kitchen, Pantry, Smart Thermostat, Supplemental Storage, Walk-In Closet(s)
Heating Forced Air, Natural Gas
Cooling Central Air
Fireplaces Number 1
Fireplaces Type Family Room
Equipment Smoke Alarm
Fireplace Y
Appliance Dishwasher, Electric Water Heater, Disposal, MicroHood, Microwave, Oven, Double Oven, Refrigerator, Water Softener Owned
Exterior
Exterior Feature Sprinkler System
Garage Spaces 2.0
Utilities Available Cable Connected, Electricity Connected, Natural Gas Connected
Building
Story Two
Foundation Concrete Perimeter, Block, Partial
Water Public
Architectural Style Traditional
Structure Type Vinyl With Brick
New Construction false
Schools
Elementary Schools Fortville Elementary School
Middle Schools Mt Vernon Middle School
High Schools Mt Vernon High School
School District Mt Vernon Community School Corp
Others
Ownership Mandatory Fee
Read Less
Want to know what your home might be worth? Contact us for a FREE valuation!

Our team is ready to help you sell your home for the highest possible price ASAP

© 2025 All listing information is courtesy of MIBOR Broker Listing Cooperative(R) as distributed by MLS Grid. All rights reserved.





